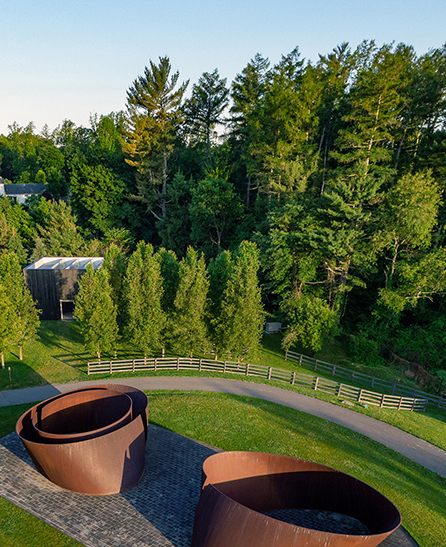
The building is located on a slope in New York, and the pavilion is a minimalist and rational style. The task of the design team is to create a permanent home for the "London Cross".
The sculpture consists of two 15-ton corten steel plates. They are 40 feet (about 12 meters) long, 7 feet (about 2 meters) high, and 2.5 inches behind. About 6.5 cm). The lower steel plate is arranged along the diagonal of the room, the edges are balanced, and the other steel plate is located above.
The
weathering steel building is connected vertically with a point at the midpoint and fixed on a special slaked lime wall that bears the track. The lower
corten steel plate divides the exhibition hall into two, making people realize that the installation has an invisible side.
Then the design team took into account the weight of the
weathering steel plate and its unique characteristics, and arranged for professionals and the builder to discuss the construction sequence in advance, so as to install the
weathering steel plate and interior walls in mild weather, and control the temperature and relative humidity. After completion, the interior of the pavilion is integrated with Serra's works of art in terms of space, image and spirit.
On the exterior of the weathering steel building, scorched solid wood panels wrap the facade, blocking the north-facing skylights that evenly distribute the light in the pavilion. The façade of the building is different from the dark oxidized skin of the steel plate of the installation, which will turn into patina over time.
This building looks simple, but it is actually very complicated. The building will record the short moments of the works that will eventually die, and provide visitors with a quiet shelter where time and space merge.
