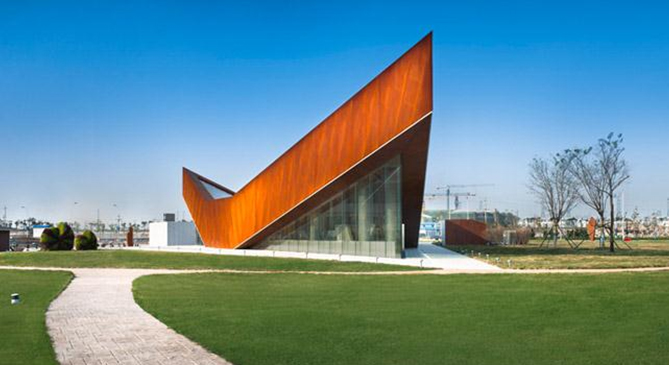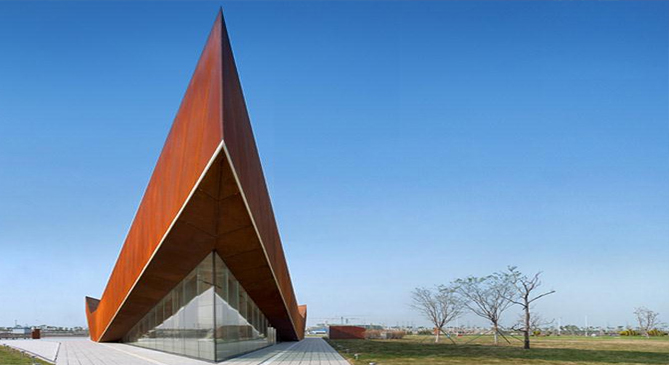With the popularity of weathering steel, it has been widely used in urban buildings, providing designers with more creative space. With the aging of time, the unique color and
texture of weathering steel, which is full of beauty, can reflect the unique artistic charm and provide another possibility for the architectural texture of the city. Weathering steel has always been the representative material for industrial wind design.
Its color and strong weather resistance are the reasons for designers to choose it. Use weathering steel to express the modern industrial atmosphere of the space, extend the rich thickness of industrial culture to arouse and inspire the modern industrial aesthetic feeling of the building. Let's take a look at a few examples of weathering steel to understand the beauty of industry.
Vanke Gallery, which is a case of steel plate architecture, has a very unique representation designed by Ministry of Design.

In Vanke's Triple V project, a unique diagonal language embodies the site, landscape, architectural form and construction, as well as interior space and furniture. A team of four architects and two technical experts worked on the first draft, which was completed in about four weeks.MOD has designed a permanent showroom and tourist information centre for China Vanke, the country's largest developer, and the distinctive design of the Three V Gallery has become a landmark along the east Jiangwan coastline. In addition to its prominent sculptural characteristics, it is clear from the rational analysis of architecture that this is a planar triangle with edges extending to form such an architectural structure. The client requested three main Spaces: a tourist information center, an exhibition hall, and a lounge for discussion. The tourist center and exhibition hall need to have their own entrance, separate from the existing pedestrian walkway, and operate independently. The lounge, an extension of the exhibition hall, is a discussion area with a plastic bar. This space offers a panoramic view of the coastline.
So where did the Inspiration for the V-shape come from? Any local influence?
The V elevations that form the main 3 walls originate from the program requirements, needing to create entryways as well as a view passage to the seaside. The strongest local influence was the physical context and being near the sea. This prompted us to explore the use of corten steel on the facade and timber planks for the interiors.

