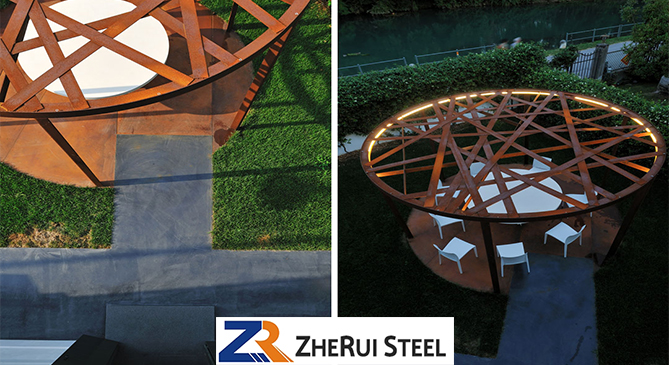weathering steel garden located between the main building and the storage room and parking area. The simple design handles the relationship between these three properly. The center is a simple large lawn. The vertical corten steel grille separates the parking storage area from the main building. At the same time, it forms a protection of privacy without blocking the breeze and light. barrier. The large lawn is a rainwater retention pond. The white edge of the lawn has a drainage outlet connected to the sewer. A corten steel plate circular woven gazebo is placed on the east side of the building on the back of the building, where people can dine.
Regarding the construction of weathering steel garages, local authorities' building regulations on pipelines require that a water tank of approximately 20 cubic meters must be inserted. This requirement was used as an element of the garden stratum, thereby avoiding the elements of cement construction, but instead simulates the ground and land carrying capacity in case of excessive water.
Therefore, the white line shown corresponds to the location of the weathering steel drainage channel. When the water level of the drainage channel is too full, it can flow to the garden lawn. The depression in the ground can be seen in the path connecting the garage and the house, and the paving slabs protrude from the ground in different thicknesses.
Through the modeling of the earth corresponding to the central lawn, the water space equivalent to the water tank of the local council's invariant requirements was obtained.
Within the depth of the white channel, two cracks have been formed, covered with corten steel, allowing water to pass through the infiltration channel in the event of a water emergency. The car port and storage area are separated from the garden by a series of metal blade-like elements that are inserted into the ground at different angles. The scraper will produce a slight vertical movement on windy days.
The storage area and parking area are shrouded by a roofed structure, the side is a vertical corten steel grille, and the side edges of the lawn paving are covered with corten steel, forming the same tone and rhythm. On the east side of the building, there is an auxiliary garden connected to the kitchen and occupied by a circular corten steel plate woven structure. Outside is a pavilion for lunch, giving a pleasant time.
