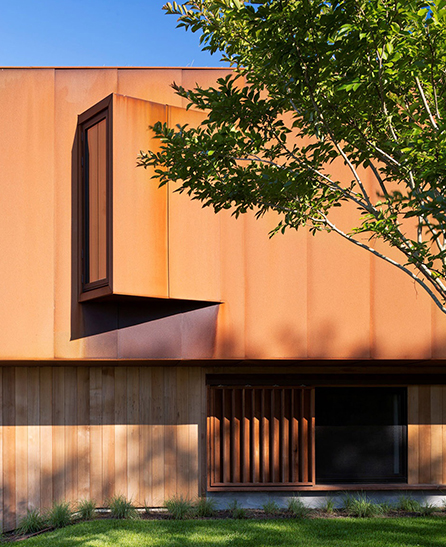
Peconic House consists of a 372-square-meter building and a 186-square-meter terrace, elegantly wedged into the hills north of the big sycamore tree. The weathering steel dwellings extend laterally close to the ground, aiming to show the original landscape of Peconic Bay without obscuring the light required by the trees. Native turf is planted on the roof to reduce the intervention of man-made buildings on the environment, while minimizing the impact of weathering steel buildings on this watershed. The 61-meter-long terrace is parallel to the residence, slowly descending from the hill, and extends west to form a 23-meter-long infinity swimming pool.
The concrete, pine wood, recycled wood and
weathering steel we used make the building's original angular contours rounded; the house and the terrace correspond to each other, gently submerging into the original vegetation and coastline. These raw materials will be dyed with a unique color by nature after years of accumulation, and eventually become a part of the earth's landscape.
Our clients have a special liking for two outstanding contemporary artists-Richard Serra and Andy Goldworthy, and the rich layering and space that these two artists present in their works have shaped our design for the entrance of this weathering steel residence concept. After walking along the winding stone walls in the woods and on the grassland, under the guidance of weathering steel, strolling through the layers of lush green, unveiling the entire veil of the whole mansion, the visiting guests came to the entrance.
Entering the house, what guests see is the east-west panoramic view of the entire Peconic Bay. The stepped design of the living room makes you feel like a traveler coming out of the trees, and is shocked by the open and beautiful scenery. The interior visual design of the weathering steel house condenses the view at the top of the cliff. A native cedar tree and reclaimed white oak extend to the terrace along with the 31-meter-long glass wall according to the topography of the house.
At Peconic House, each of our ingenuity is dedicated to blurring the boundary between man-made architecture and natural landscape: a green roof covered with native turf maintains biodiversity; the design of the boom provides sunbathing in the morning In the afternoon, accept the flexibility of shade and shade; the turning point on the east side of the mansion naturally houses a bay window exclusive to the main bedroom. In the interior design, both the image and the image are presented in this mansion. The details of sustainable development also show that Peconic House is just like what you see from its appearance: people-oriented and embracing nature.
 Peconic House consists of a 372-square-meter building and a 186-square-meter terrace, elegantly wedged into the hills north of the big sycamore tree. The weathering steel dwellings extend laterally close to the ground, aiming to show the original landscape of Peconic Bay without obscuring the light required by the trees. Native turf is planted on the roof to reduce the intervention of man-made buildings on the environment, while minimizing the impact of weathering steel buildings on this watershed. The 61-meter-long terrace is parallel to the residence, slowly descending from the hill, and extends west to form a 23-meter-long infinity swimming pool.
Peconic House consists of a 372-square-meter building and a 186-square-meter terrace, elegantly wedged into the hills north of the big sycamore tree. The weathering steel dwellings extend laterally close to the ground, aiming to show the original landscape of Peconic Bay without obscuring the light required by the trees. Native turf is planted on the roof to reduce the intervention of man-made buildings on the environment, while minimizing the impact of weathering steel buildings on this watershed. The 61-meter-long terrace is parallel to the residence, slowly descending from the hill, and extends west to form a 23-meter-long infinity swimming pool.