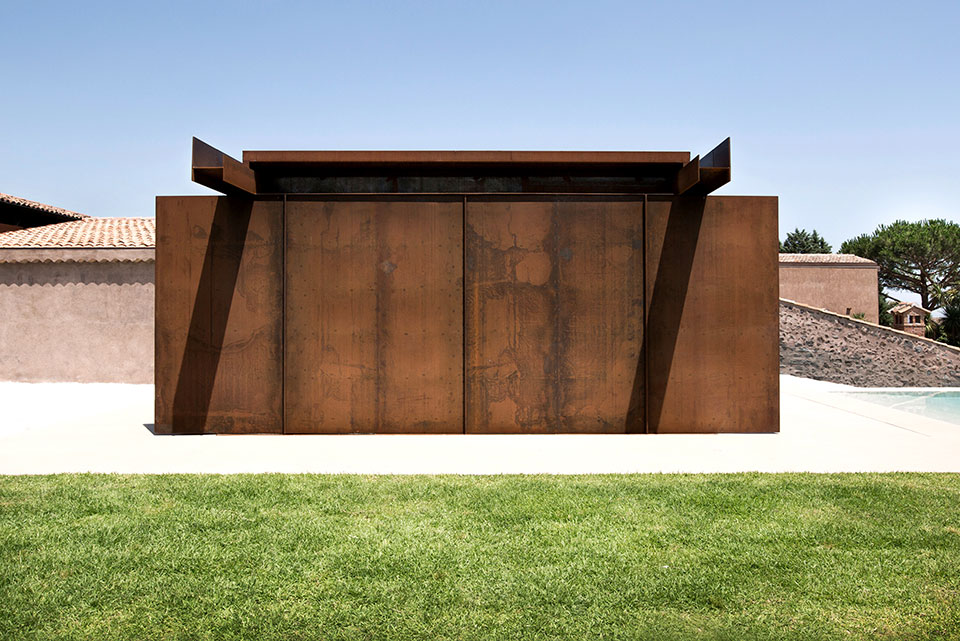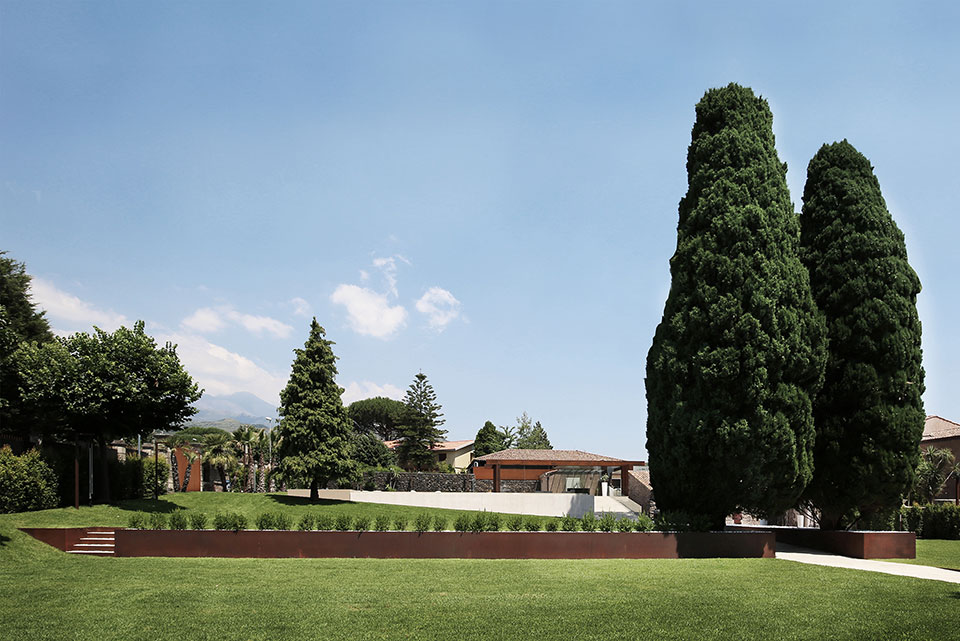

In the Sicily Mountains of Italy, on the beautiful Mount Etna, a farm has been properly rebuilt, and finally it shows that it respects the original building and fits the spirit of the place. There is a constant collision between new and old materials and forms.
The weathering steel construction project involves the renovation of a 600-square-meter villa in three levels: the basement consists of an entrance and adjacent rooms, the main living room is on the first floor, and the spacious weathering steel open space is on the last floor. Particular attention was paid to space separation. The load-bearing system consists of a masonry structure, so it is characterized by a large interior wall that scans the interior space. The room was small and separated by a narrow door.
The converted
A588 weathering steel villa has an area of 600 square meters, with three floors, one underground and two floors. The main living room on the first floor is quite open. This is because the architect broke the limitations of the original masonry structure and added a weathering steel support system to the structure to remove the pillars in the room, thereby achieving a sense of openness.
This weathering steel project concept aims to create a spacious and unique space that is the heart of the entire house. Therefore, the idea of a hanging vault was conceived, releasing the area below from the internal partition. The painstaking and subtle intervention was achieved by inserting a steel structure hidden under the roof and connected to the vault by a tie rod. The result was surprising: the large central fireplace was completely suspended from above, becoming four adjacent vaults.
The balcony is made of A588 weathering steel outline and glass. It is a small building that stretches an ancient millstone to process grapes: due to Korten's tan, addiction interacts with historical masonry. The unique aspect is the sliding movement of the roof, which provides a fundamentally variable space, shade range, daylight and thermal insulation. It involves the ability to change or connect the composition and characteristics of an entire building depending on the season or weather.
The original landscape is wild and dilapidated. The restructured landscape continues the spirit of Sicilian classical gardens and embodies it in a simple way. Plants, roads, and layers of platforms covered in shade are arranged in an orderly manner. The main entrance is guarded by two hundred-year-old cypress trees, the stone road extends inward, passes through layers of green terraces, the boundary of the platform is defined by the corten steel plate, and finally reaches the veranda. There is also a flower bed made of weathering steel on the roadside, which is harmonious with the plant, which makes the whole building more design in the old texture.

 In the Sicily Mountains of Italy, on the beautiful Mount Etna, a farm has been properly rebuilt, and finally it shows that it respects the original building and fits the spirit of the place. There is a constant collision between new and old materials and forms.
In the Sicily Mountains of Italy, on the beautiful Mount Etna, a farm has been properly rebuilt, and finally it shows that it respects the original building and fits the spirit of the place. There is a constant collision between new and old materials and forms.